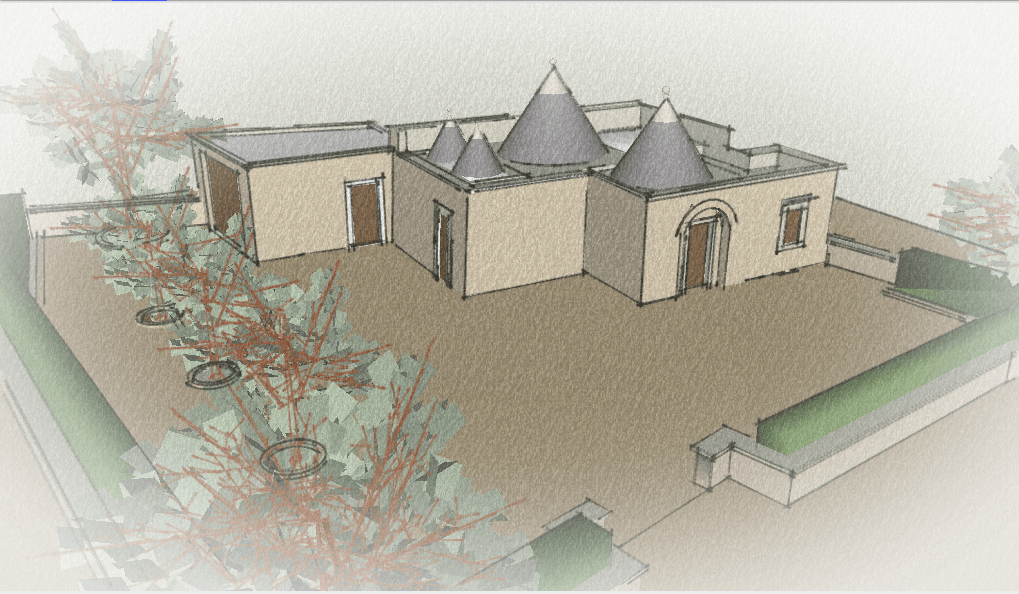3D DRAWING OF RESTRUCTURING AND ENLARGEMENT OF A TRULLO HOUSE WITH SKETCHUP AND AUTOCAD

This project shows the restructuring and enlargement of a traditional trullo, the typical conical stone house from southern Italy. All the drawings and 3D models were made in AutoCAD and SketchUp and are available for reference. Why This Project…
Read more