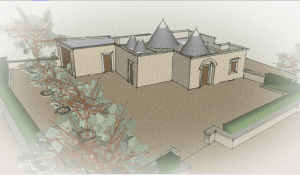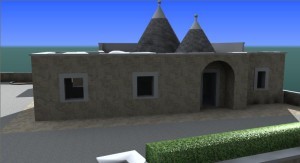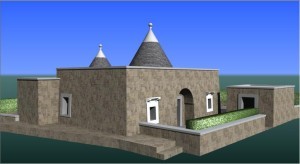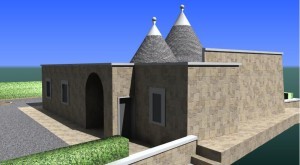
This project shows the restructuring and enlargement of a traditional trullo, the typical conical stone house from southern Italy. All the drawings and 3D models were made in AutoCAD and SketchUp and are available for reference.

Why This Project Was Made
The idea was to update the old trullo for modern living while keeping its original character intact. At the same time, the plan included adding new spaces to make the house more comfortable.
The challenge was finding the right balance: respecting the historic architecture, but also giving it a clear and functional extension.
Design Choices
When working on the design, a few principles guided the project:
- 3D workflow – Using AutoCAD and SketchUp from the start made it easier to see proportions, daylight, and space organization.
- Integration – The new rooms had to fit in without overpowering the original trullo.
- Identity – Old and new parts should be distinct but still in harmony.
- Practical use – The layout was designed so it could be adapted in the future if needed.
What Was Added
Some of the main interventions include:
- Connection space – A light, transparent volume links the old trullo to the new wings.
- Roof design – The extension uses sloped roofs that recall the original cones, without copying them exactly.
- Materials – Local stone, lime plaster, and wood were chosen to stay consistent with the traditional look.
- Comfort – Extra care was taken with insulation, ventilation, and natural light.
Why 3D Made the Difference
Working fully in 3D helped in several ways:
- Problems in structure and proportions were spotted early.
- Clients could see and understand the project without needing technical knowledge.
- Plans, sections, and elevations came directly from the model, saving time.
- Light and shadow studies gave a realistic idea of how the spaces would work.








